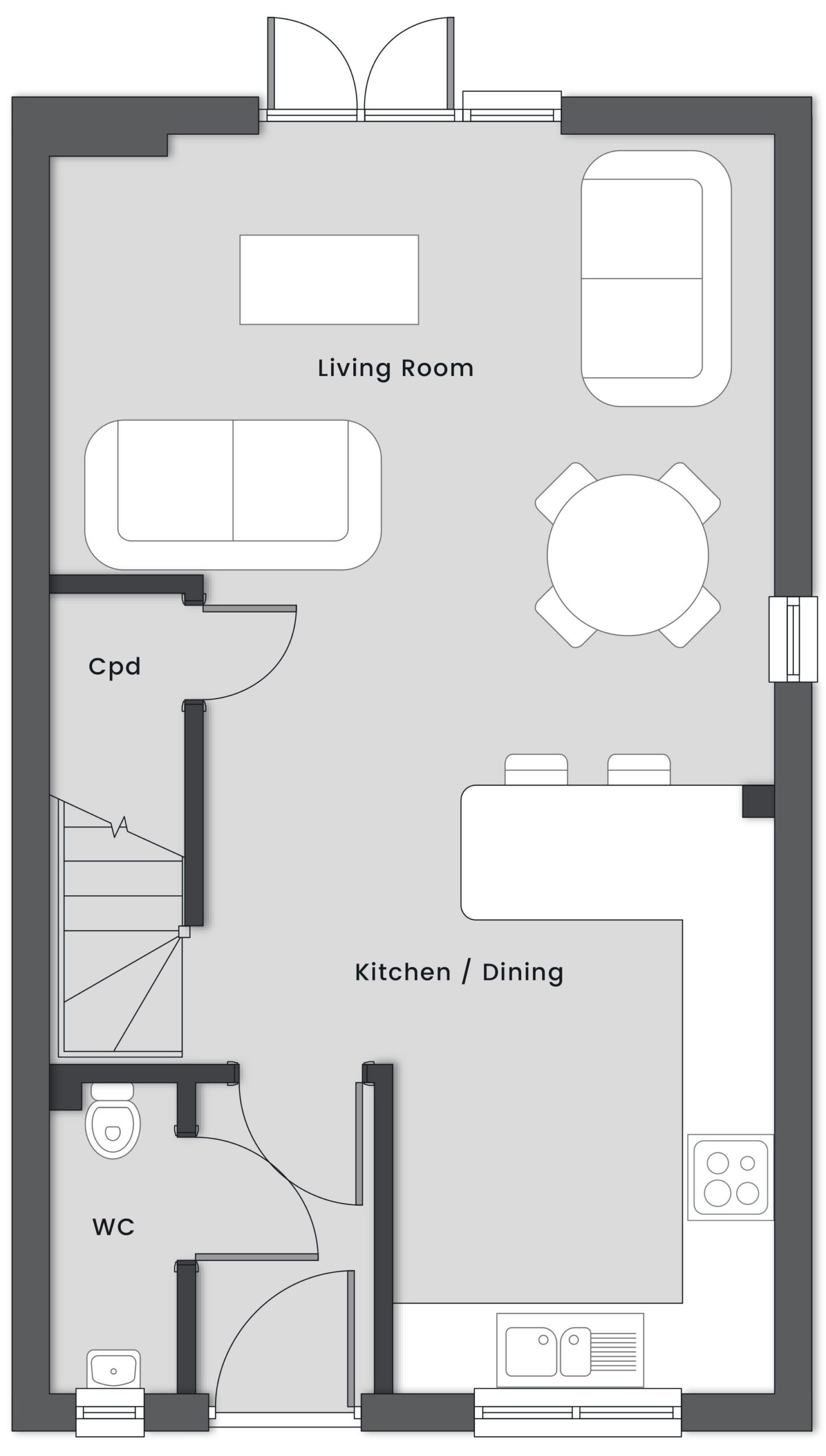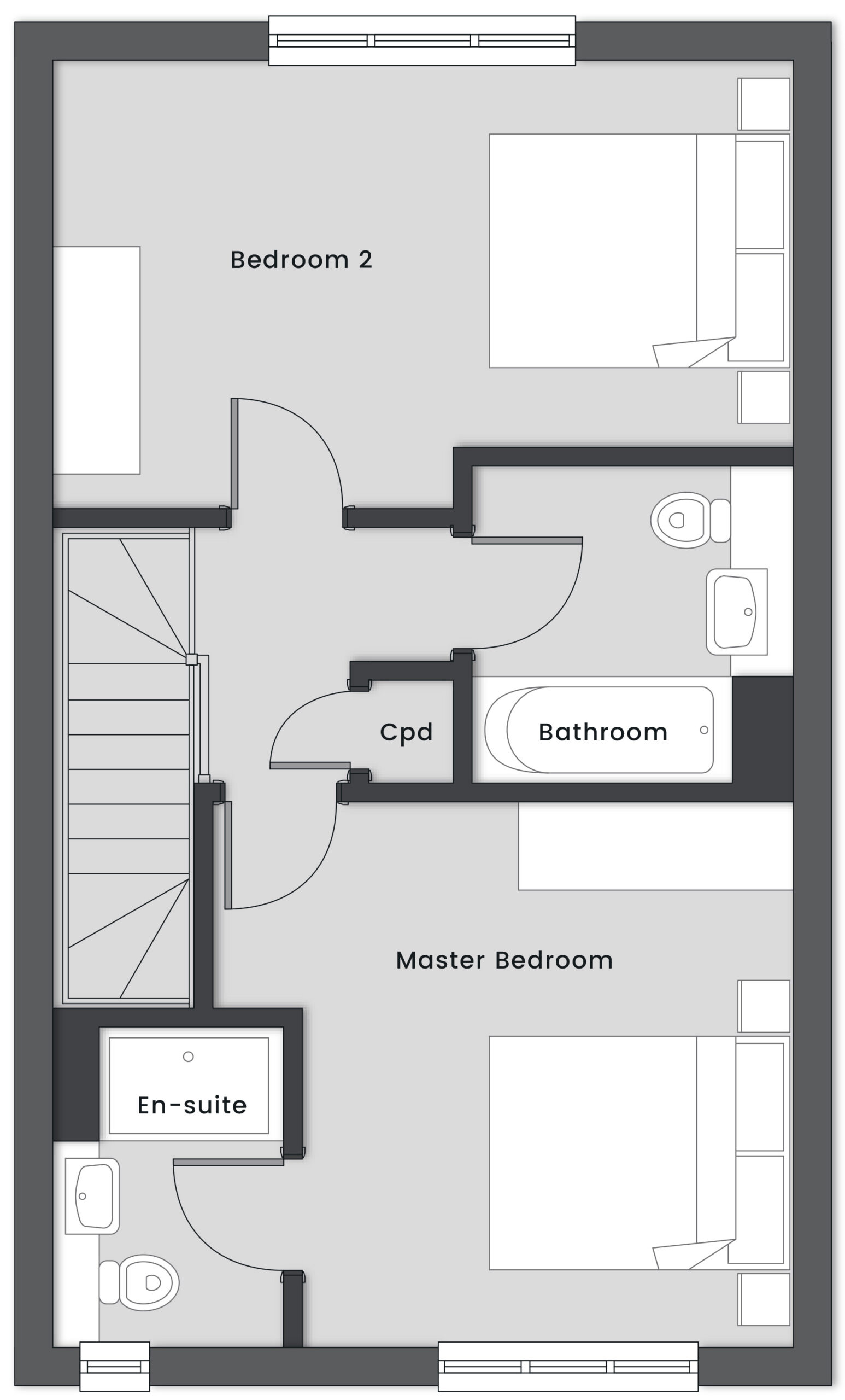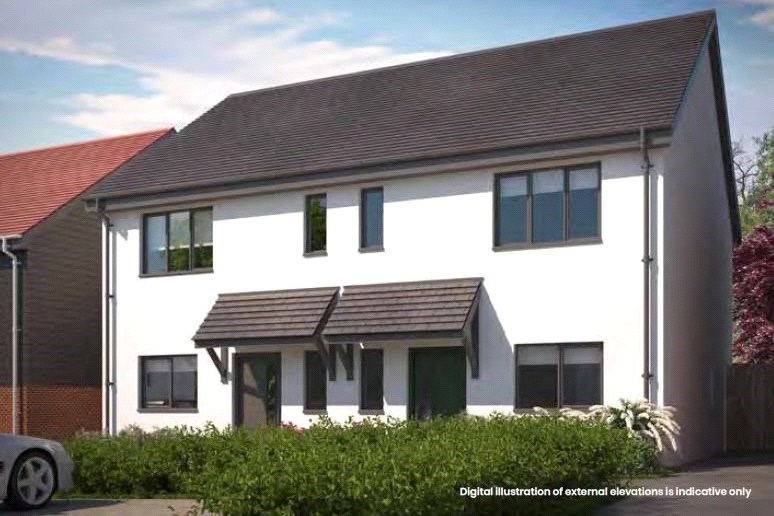Price: £ 315,000
Plot number: 18
Bedrooms: 2
Bathrooms: 2
Parking: 2
Size: 883 ft2
An eco-home with high insulation values and the added benefit of LOWER ENERGY REQUIREMENTS.
Key features
- An EPC A rated home
- Lower projected energy requirements
- Includes solar energy panels and air source heat pump system
- Pre-wired for EV charging. Homes are supplied with the appropriate infrastructure to install EV chargers.
- Smart home ready for mobile apps
- Interior designed to a high specification
- Built using high-performance modern construction
- Zoned underfloor heating to ground floor
- 10-year Advantage Warranty
A lovely 2-bedroom semi-detached home offering a spacious open plan kitchen/living/dining room with breakfast bar and French doors opening onto the garden. Upstairs a well-proportioned master bedroom with stylish en-suite as well as a further generous double bedroom and a family bathroom. With a host of eco-features including roof-mounted solar PV panels, an Air Source Heat Pump and Mechanical Ventilation with Heat Recovery, these homes are designed for energy efficiency.
All room dimensions are approximate and for general guidance only. Floor plans are not to scale. CGIs are indicative only. This information does not constitute a contract, part of a contract or warranty.
Other Features
Double glazed windows
Integrated appliances
Main bed + dressing area + en-suite
Pre-wired for EV charging point
Solar PV panels to roof
Spacious hallway
Underfloor heating to ground floor




