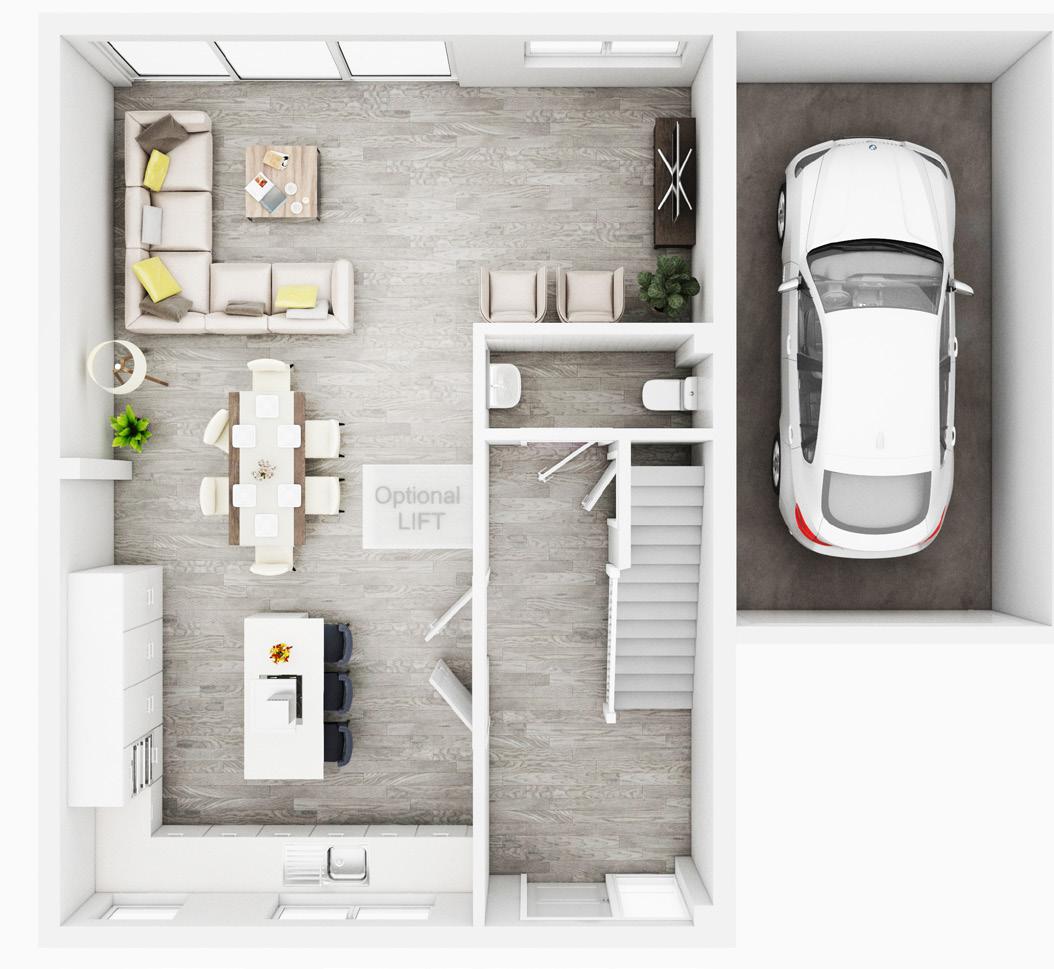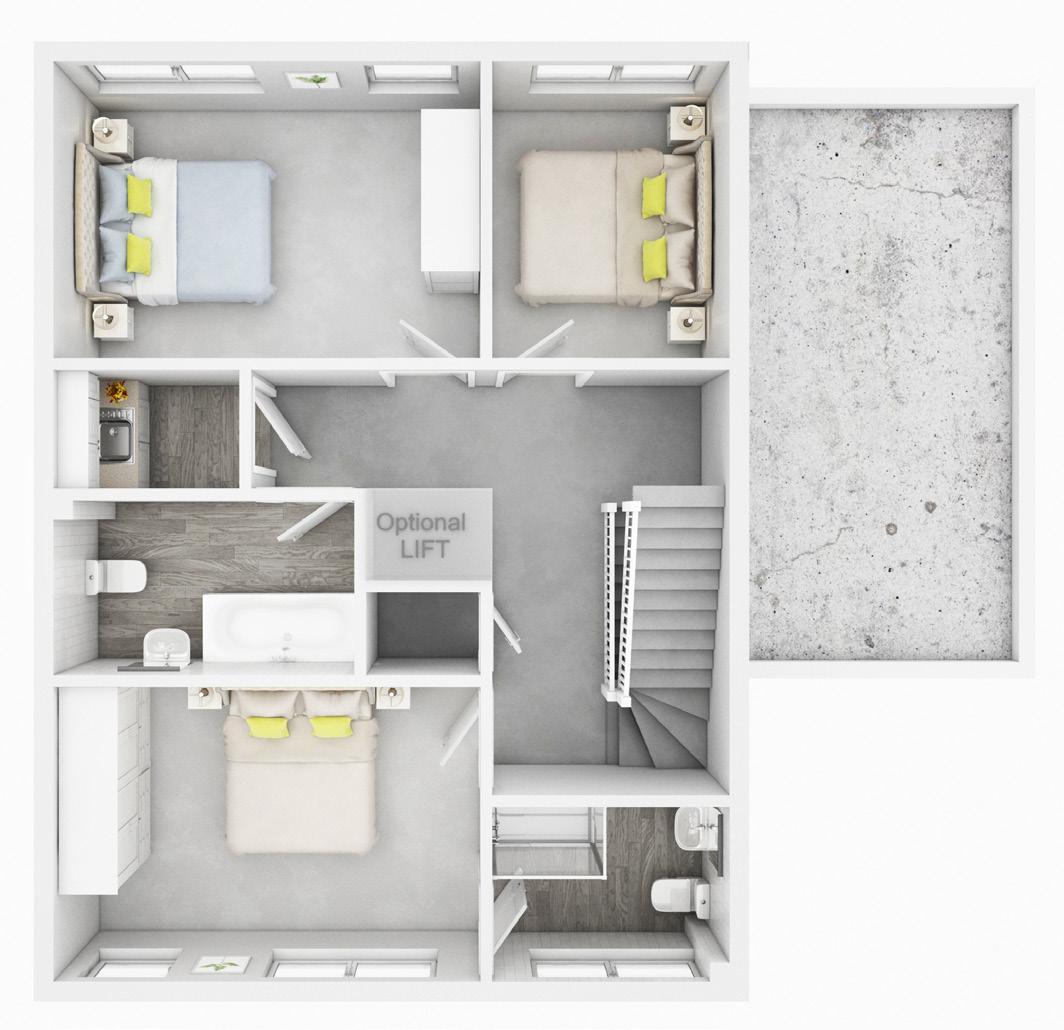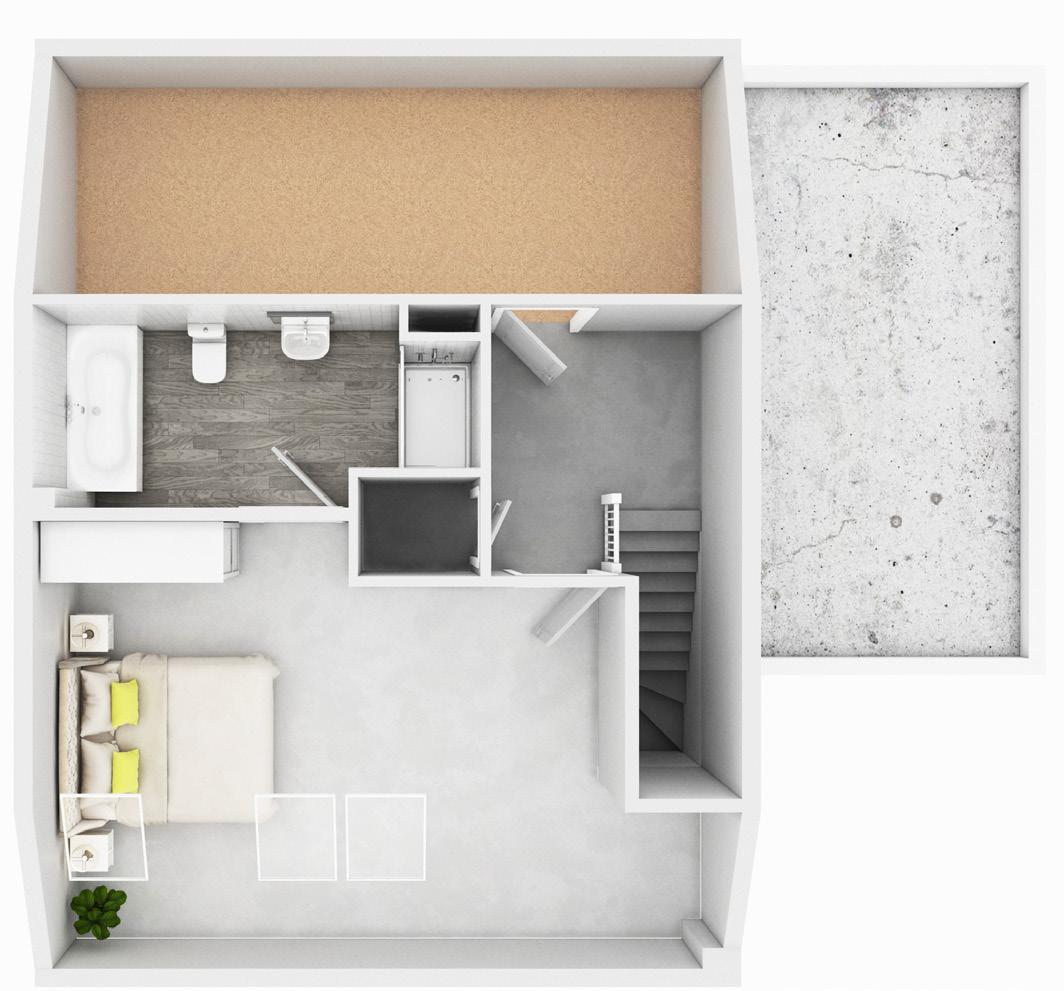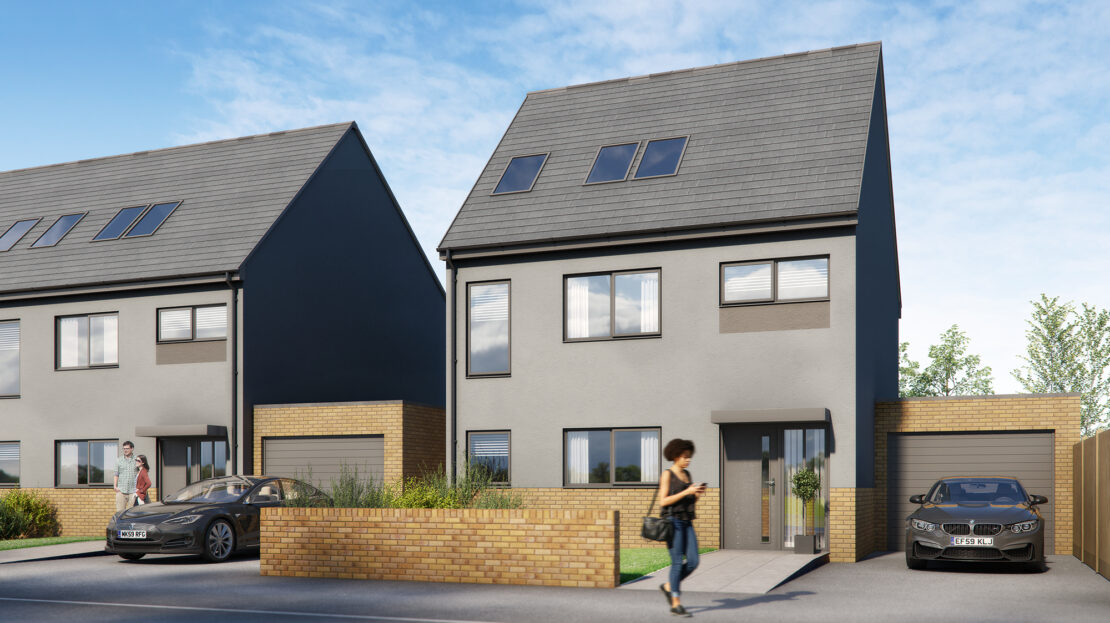An impressive four bedroom semi-detached home over three storeys, with a spacious open plan kitchen, living and dining area off the large entrance hall. A family bathroom, a laundry room and en-suite on the first floor with a large master bedroom and en-suite on the top floor. Large garage to the rear of the plot with additional driveway parking at the front.
Approx gross internal floor area = 169.2 sq m / 1821 sq ft (excluding garage and restricted height)
Approx gross floor area = 204.2 sq m / 2198 sq ft (including garage and restricted height)
All room dimensions are approximate and for general guidance only. All dimensions shown are in metres. Floor plans are not to scale. Elevational treatments, landscaping details and positions and levels of buildings may vary. 3D layouts are indicative of Type A, PAX 3 storey home. Individual plot designs vary. Floor plans can be viewed with the sales advisor. For individual plot specifications please see drawings which are available for inspection on site. This information does not constitute a contract, part of a contract or warranty.





