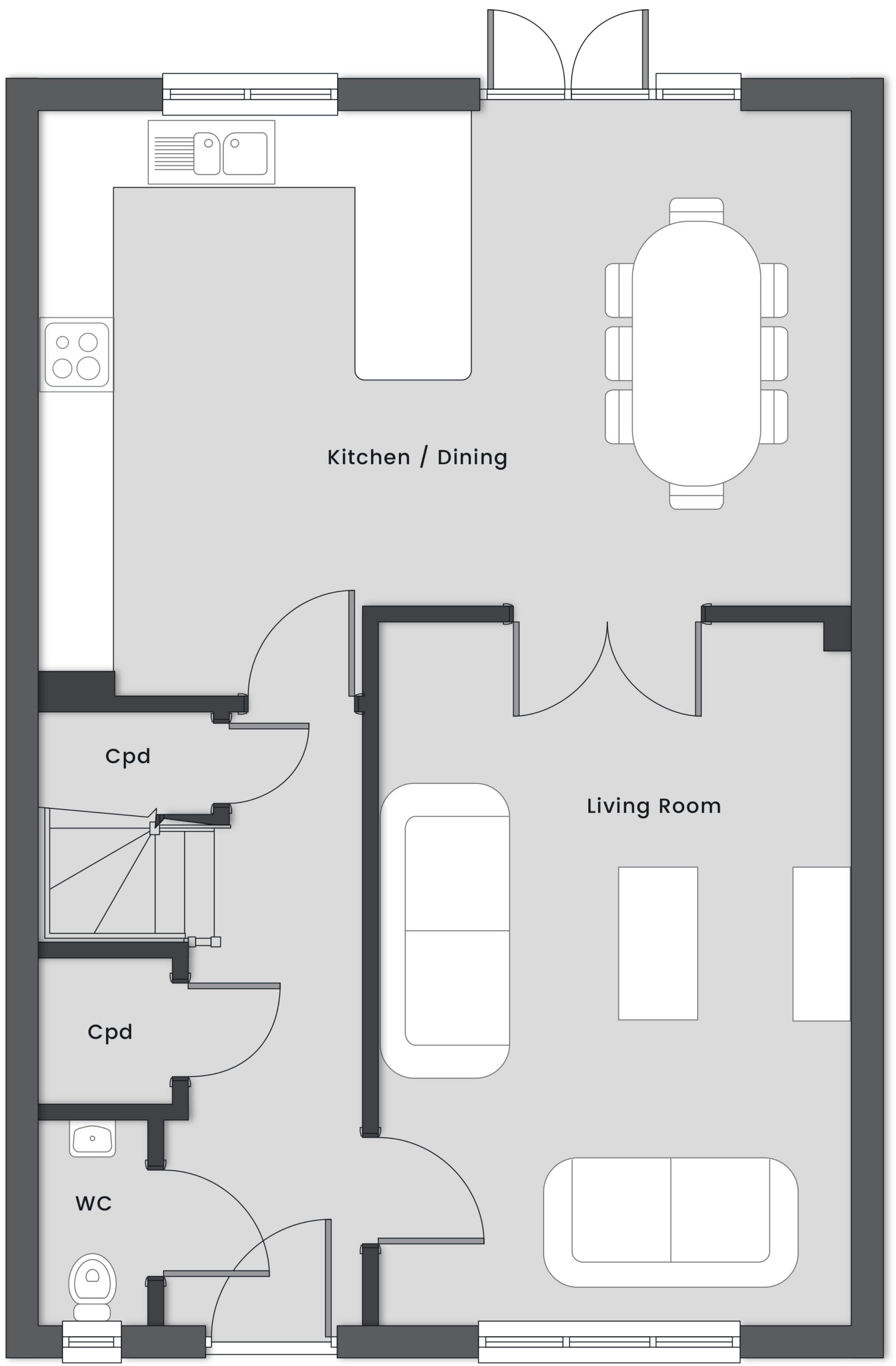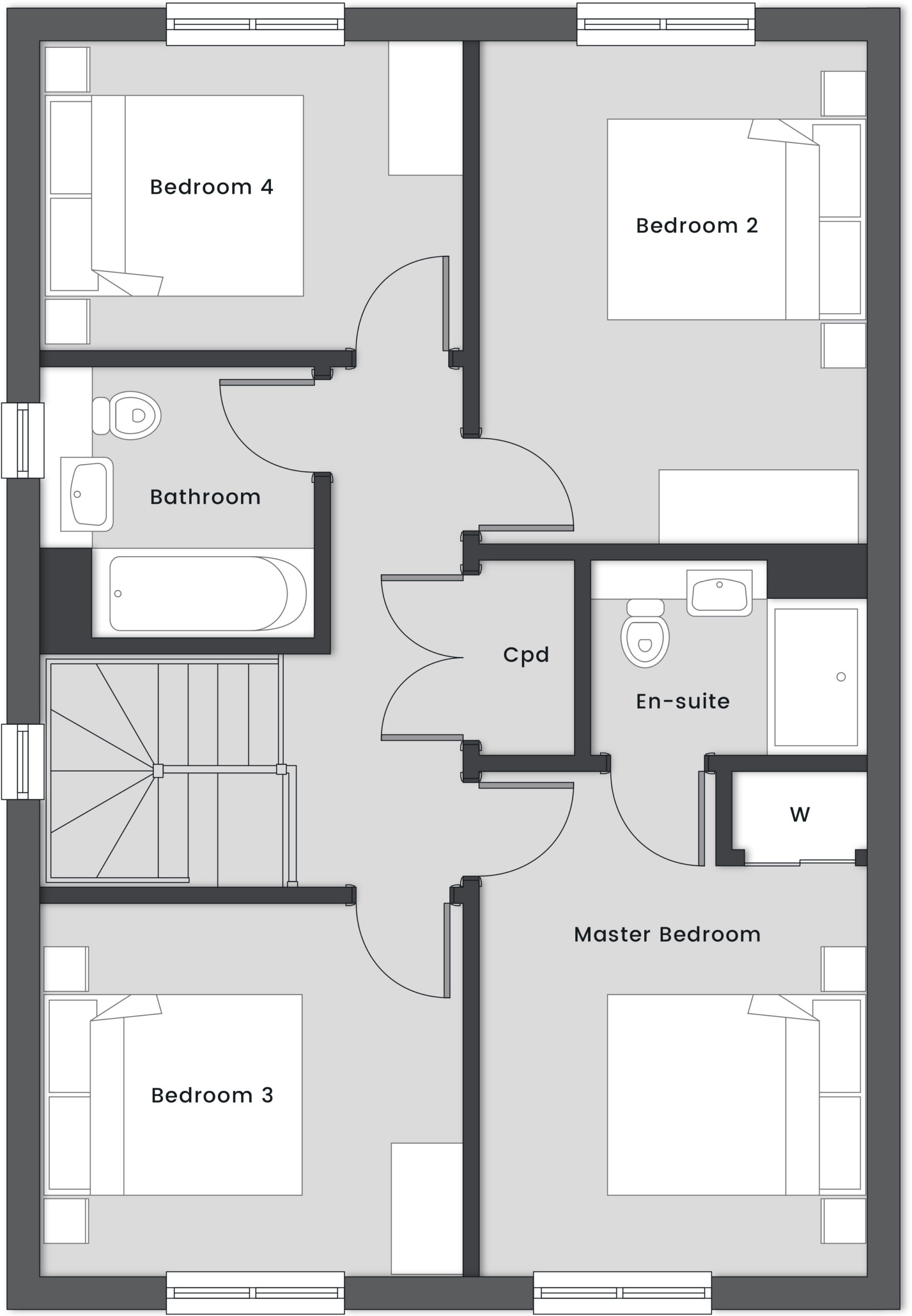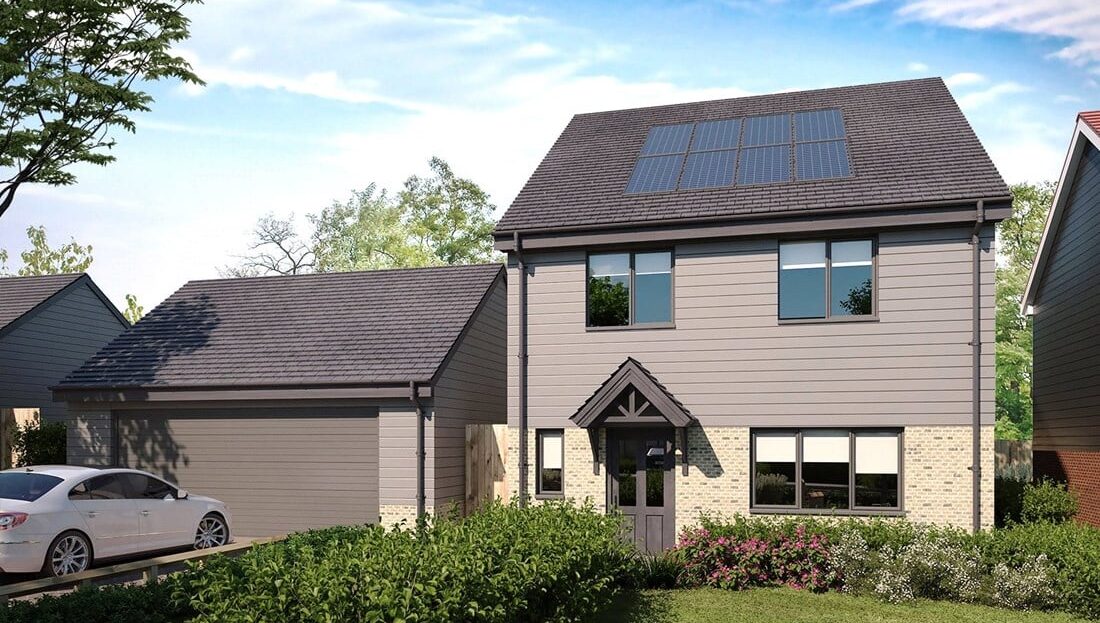An eco-home with high insulation values and the added benefit of LOWER ENERGY REQUIREMENTS.
Key features
- Show home open each Thursday, Friday and Saturday
- An EPC A rated home
- Lower projected energy requirements
- Includes solar energy panels and air source heat pump system
- Pre-wired for EV charging*
- Smart home ready for mobile apps
- Interior designed to a high specification
- Built using high-performance modern construction
- Zoned underfloor heating to ground floor
- 10-year Advantage Warranty
This modern 1,291 sq ft new-build home at Juniper Place in Wilburton offers the opportunity for a tranquil countryside residence within easy reach of Cambridge.
‘The Worlebury’. Plot 9 at Juniper Place, Wilburton, Cambridgeshire.
This new-build 4-bedroom detached home of 1, 291 sq ft is built using high-performance Modern Methods of Construction (MMC), with a high-specification interior. Achieving an EPC A rating, meaning lower projected energy requirements and an opportunity for sustainable modern living.
Includes integrated renewable energy technology in the form of integrated solar panels and air source heat pump for a more energy efficient home. Smart sensor and hub technology enable mobile application connectivity providing for greater control and comfort within the home.
EPC A Rating
All homes at Juniper Place will achieve an EPC A rating. Meaning they are extremely energy efficient, resulting in lower projected energy requirements.
Modern Methods of Construction (MMC)
The homes are built using high-performance Structurally Insulated Panels (SIPs), which makes the home very airtight and well insulated, and stops warm air easily leaking from the home. Etopia’s unique panellised system is more airtight than traditionally built homes.
Renewable technology
All homes at Juniper Place come with integrated renewable energy technology. Including solar panels (PV) and an air source heat pump (ASHP) which absorbs warmth from outside air to heat your home and hot water, even when it feels cool outside.
Future-proofed homes
By 2025 all homes must meet higher standards of energy efficiency. Etopia’s homes surpass these standards, so homeowners can relax in the knowledge that their homes are fully compliant with legislation and regulation.
Location and liveability
Juniper Place features considered parkland and driveway design, to offer a delightful combination of space, nature, and sustainable living.
Pre-wired for EV (electric vehicle) charging. Homes are supplied with the appropriate infrastructure to install EV chargers.
Enablement and subscriptions are the responsibility of the homeowner.
Specification:
· Fully fitted kitchens with soft close doors and drawers, laminate worktops, and upstands.
· Samsung single oven with 4-ring induction hob and extractor hood.
· Samsung integrated fridge/freezer.
· Samsung integrated dishwasher.
· Recycling bins.
· Fully fitted sanitaryware in white to the bathroom, en-suite, and cloakroom.
· Hansgrohe mixer taps and shower fittings.
· Double glazed UVPC windows and French doors.
· USB charging point to kitchen/dining, master bedroom and bedrooms 2 and 3.
· Cat 6 point to living room and master bedroom.
· Samsung Air Source heat pump for high efficiency heating and hot water.
· Zoned underfloor heating to ground floor with radiators to first floor.
· Roof mounted solar (PV).
· Mechanical Ventilation with Heat Recovery (MVHR) system.
· Hub and two sensors to enable you to connect numerous smart devices to one app.
· Ring Video Doorbell.
· Advantage 10-year warranty.
· Etopia Homes 2-year dedicated customer care warranty.
· Using smart ideas and technology, Etopia creates environmentally friendly homes, that they hope makes you healthier and happier.
The Etopia standard
Etopia ensures that every home of there is built with four underpinning principles:
Wellbeing – Smart home enabled – The hub works with many of your smart devices, monitoring your home 24/7 to help create a comfortable living environment. Cleaner living: The Mechanical Ventilation with Heath Recovery System removes allergens, pollen and spores which can aggravate asthma and hay fever. Year-round automated ventilation minimises mould and condensation; extracting stale, moisture-laden air, and creating a fresh, filtered environment.
Environment – Eco-conscious – Our materials and technology minimise environmental impact, reducing carbon footprint and lowering energy needs. By 2025 all homes must meet higher standards on energy efficiency. Our homes are already there. Relax, safe in the knowledge your new home will be fully compliant with current regulations and legislation for many years to come.
Location – Transport and home working – As work habits change, so should housing. Ideally placed within easy reach of major cities, Juniper Place contributes to a healthier, more balanced, and sustainable lifestyle.
Liveability – Your dream home – It should nurture every aspect of your life. Etopia’s homes at Juniper Place match your desire for quality of life, for individuals and communities. Our developments complement your built and natural environment, offer peaceful home working, social and educational opportunities plus culture, entertainment, exercise, and recreation on your doorstep.
Local amenities with walking distance:
· Twentypence Garden Centre
· Thatch & Roses Flower Studio
· St Peter’s Church
· Wilburton Social Club
· Wilburton Church of England Primary School
· Doghouse Grove Nature Reserve
· Children’s Play Area
· Twentypence Pottery
More details
The show home is open from 26 January 2023. Please get in touch with Bidwells to reserve a viewing time.
This listing exhibits computer generated images of homes at Juniper Place and photographs of the show home, which is ‘The Rendlesham’, Plot 1.
W HOME OPENING SOON!
- 4 bedroom detached home of 1291 sq ft over two floors
- Roof mounted PV Panels – producing renewable energy, converting light into electricity
- Air source heat pumps – absorbing warmth from outside air to heat the home and hot water
- Mechanical ventilation with heat recovery to bring in clean filtered air
- Prewired for Electrical Vehicle Charging
- Contemporary and stylish specification throughout
- SIPS panel construction
- AVAILABLE TO VIEW BY APPOINTMENT!!
** A superb 4 bedroom sustainable family home providing 1,291 sq ft of living space **
This family homes provides an excellent layout set over two floors and provide – as standard – a range of sustainable features including
* ROOF MOUNTED PV PANELS;
* AIR SOURCE HEAT PUMP,
* PRE WIRED FOR ELICTRICAL VEHICLE CHARGING,
* MECHANICAL VENTILATION WITH HEAT RECOVERY
Ground floor:
* Entrance hall with WC, storage cupboard and understairs cupboard
* Kitchen/dining room (20’8 x 12’7) with double doors to the rear garden
* Living room (17’10 x 12’8)
First floor:
* Main bedroom (12’7 x 9’8) with built in wardrobe
* En suite shower room
* Bedroom 2 (12’7 x 9’8)
* Bedroom 3 (10’6 x 9’4)
* Bedroom 4 (10’6 x 7’8)
* Bathroom
These modern and stylish homes at Juniper Place offer the perfect combination of space and location for sustainable living. This home is available to purchase off-plan, with completion anticipated for January/February 2023.
Cleverly designed, and a specification to provide comfort and quality:
* Fully fitted kitchens with choice of handled or handleless soft close doors and drawers, laminate worktops and upstands.
* Samsung single oven with 4 ring induction hob and extractor hood
* Samsung integrated fridge/freezer
* Recycling bins
* Fully fitted sanitaryware in white to the bathroom and cloakroom.
* Hansgrohe mixer taps and shower fittings.
* Double glazed upvc windows and French doors.
* USB charging point to kitchen/dining, and master bedroom
* Cat 6 point to living room and master bedroom
* Samsung Air Source heat pump for high efficiency heating and hot water
* Zoned underfloor heating to ground floor with radiators to first floor
* Roof mounted solar PV
* Mechanical Ventilation with Heat Recovery system
* Hub and two sensors to enable you to connect numerous smart devices to one app
* Ring video doorbell
* Advantage 10 year warranty
* Etopia Homes 2 year dedicated customer care warranty
Using smart ideas and technology, Etopia creates environmentally friendly homes, that will make you healthier and happier. We believe in making a better standard of living accessible to everybody.
Etopia ensure that every home is built with four key aspects at its heart:
This home has a unique panelling system, making it more airtight that traditionally built homes – helping to dramatically reduce heat loss.
Each home has ROOF-MOUNTED PHOTOVOLTAIC (PV) PANELS – producing renewable energy, converting light into electricity.
Along with AIR SOURCE HEAT PUMPS….absorbing warmth from outside air to heat the home and hot water, even when it seems cold outside.
This is also a ‘Smart Home’….with a hub working with smart devices to monitor the homes 24/7 to help create a comfortable living environment.
Pre-Wired for EV Charging (enablement and subscription the responsibility of the home owner)
MECHANICAL VENTILATION WITH HEAT RECOVERY – brings in clean filtered air through a heat exchanger.
All constructed with the Hyper STRUCTURAL INSULATED PANEL SYSTEM (SIPS).
Wellbeing
Smart home enabled: The hub works with many of your smart devices, monitoring your home 24/7 to help create a comfortable living environment.
Cleaner living: The Mechanical Ventilation with Heath Recovery System removes allergens, pollen and spores which can aggravate asthma and hay fever. Year-round automated ventilation minimises mould and condensation; extracting stale, moisture-laden air and creating a fresh, filtered environment.
Environment
Eco Conscious: The materials and technology minimise environmental impact; reducing carbon footprint and lowering energy needs. The unique panelling system is more airtight than traditionally built homes, helping to dramatically reduce heat loss.
Roof-mounted photovoltaic (PV): Solar panels produce renewable energy, converting light into electricity, plus the homes feature an air source heat pump; absorbing warmth from outside air to heat your home and hot water even when it seems cold outside.
Building for the future: By 2025 all homes must meet higher standards on energy efficiency. The Etopia Homes are already there. Relax, safe in the knowledge that your new home will be fully compliant with current regulations and legislation for many years to come.
Location
Transport and home working: As work habits change, so should housing. Ideally placed within easy reach of major cities, Juniper Place contributes to a healthier, more balanced and sustainable lifestyle.
Liveability
Your dream home: Should nurture every aspect of your life. The homes at Juniper Place match your desire for quality for life, for individuals and communities.
Local amenities all within walking distance
* Twentypence Garden Centre
* Thatch & Roses flower studio
* St Peter’s Church
* Wilburton Social Club
* Wilburton C of E Primary School
* Doghouse Grove Nature Reserve
* Play Area
* Twentypence pottery
riveway spaces .
Approx gross internal floor area = 169.2 / 1,821 sq ft (excluding garage and restricted height)
Approx gross floor area = 204.2 / 2,198 sq ft (including garage and restricted height)
All room dimensions are approximate and for general guidance only. All dimensions shown are in metres. Floor plans are not to scale. Elevational treatments, landscaping details and positions and levels of buildings may vary. 3D layouts are indicative of Type B Naturae 3 storey house. Individual plot designs vary. Floor plans can be viewed with the sales advisor. For individual plot specifications please see drawings which are available for inspection on site. This information does not constitute a contract, part of a contract or warranty.




